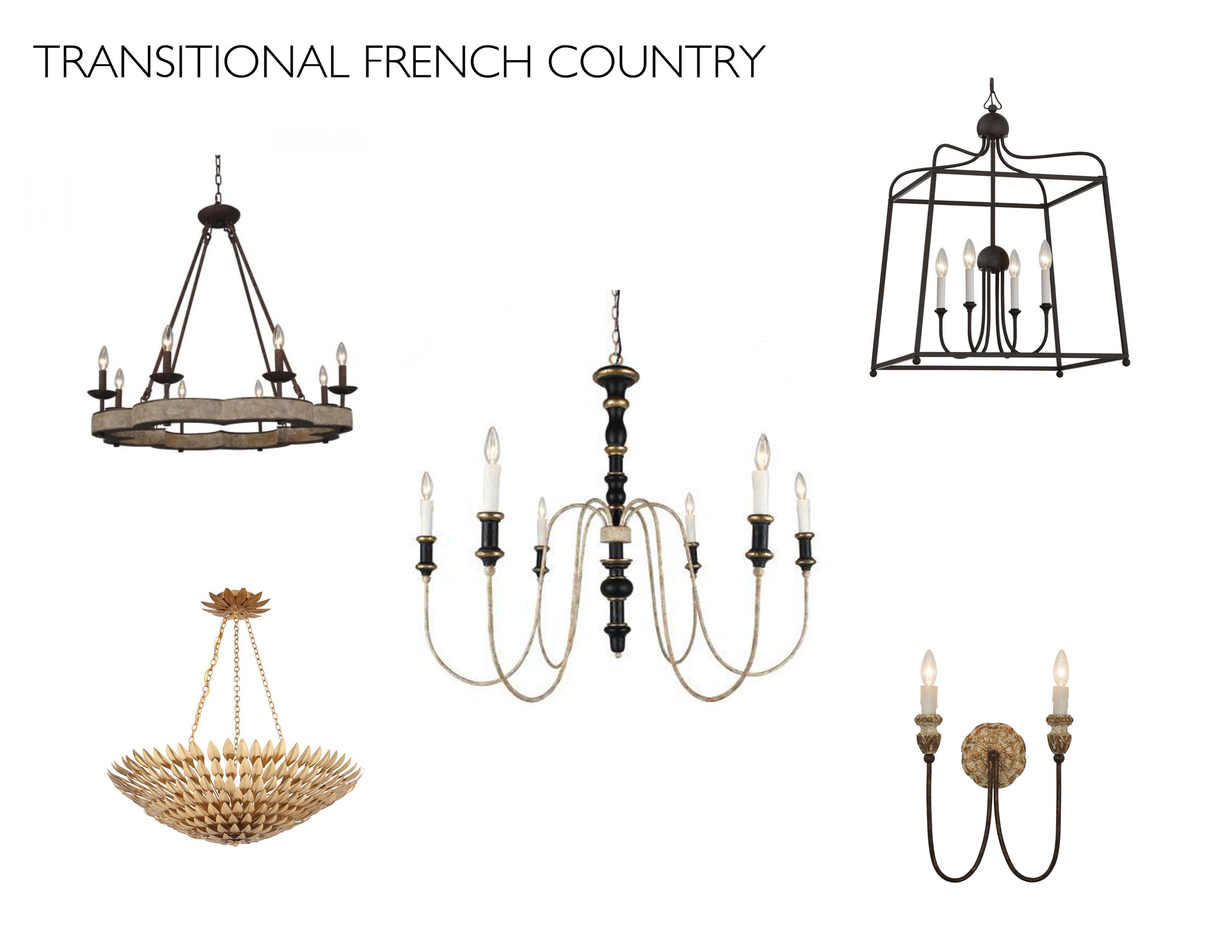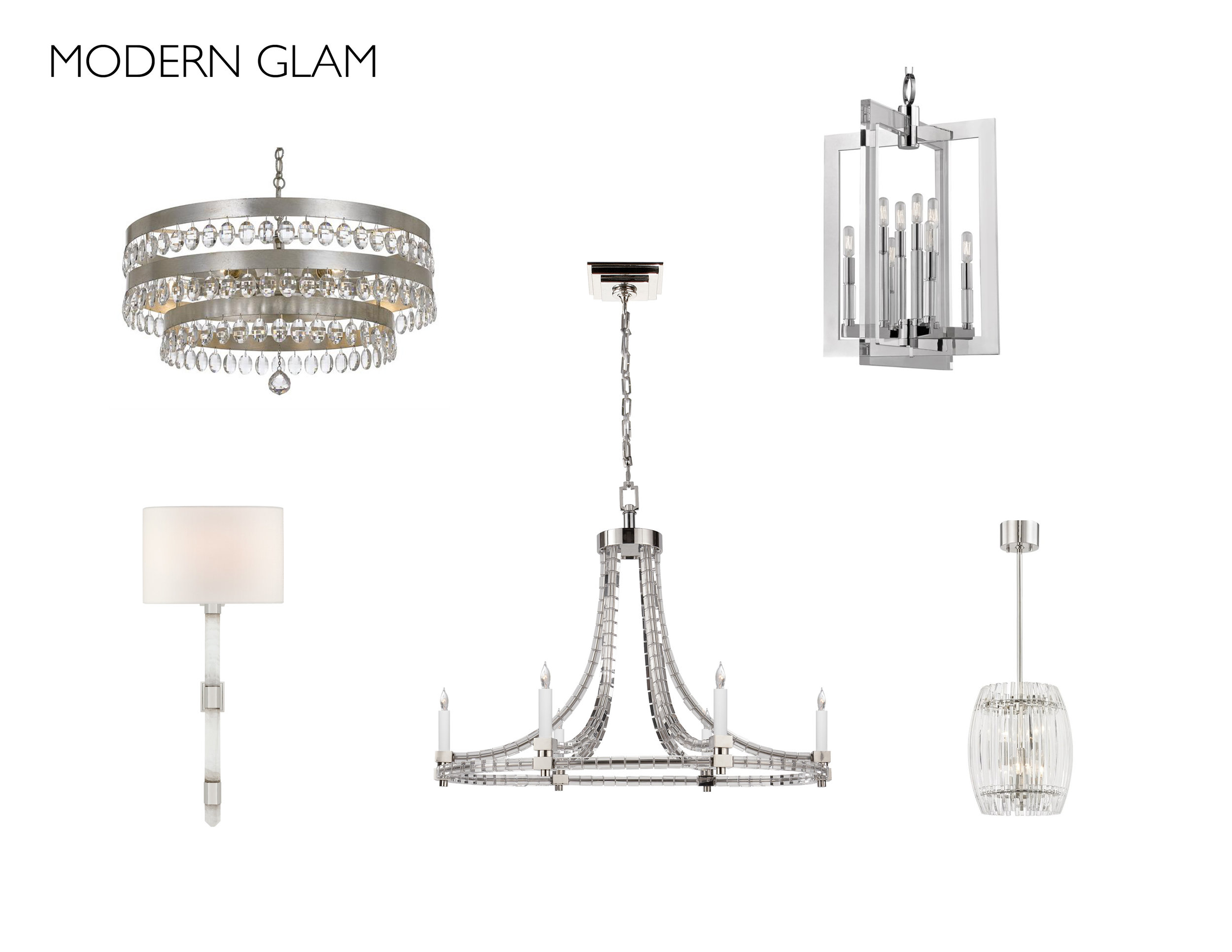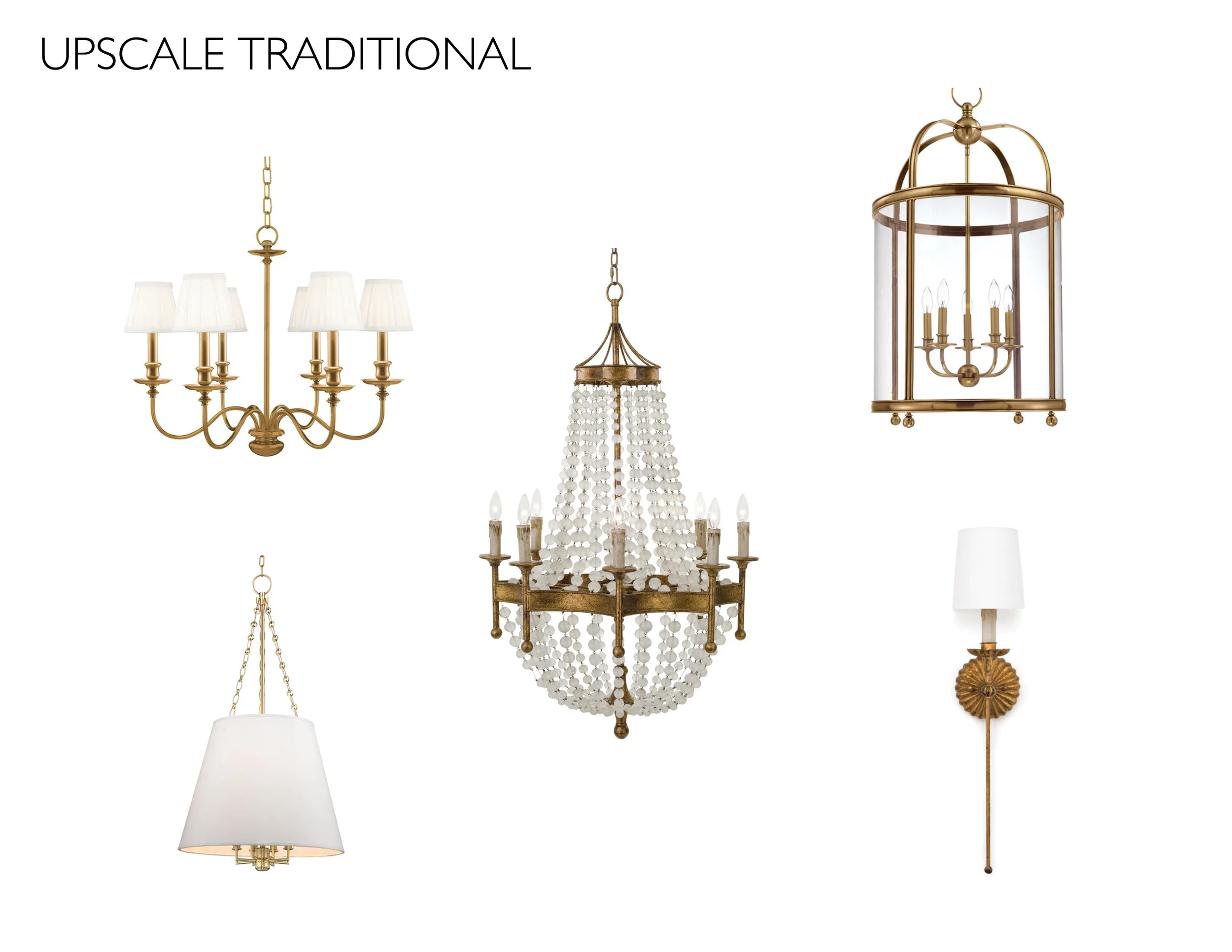LIGHTING 101 + OPEN FLOOR PLANS
LIGHTING 101 + OPEN FLOOR PLANS
There are many guidelines that you should consider when selecting lighting for your home, BUT from our prospective, proportion is usually where most miss the mark! Pulling together the lighting scheme for a space can be hard and overwhelming. It’s going to be one of the most important decisions you’ll make when creating beautiful, functional, and cohesive spaces. I like to think about it just as you would when you’re putting together an outfit… only this time you don’t get to try on! When you think about the pieces individually you may LOVE them, but when you put on the entire outfit, quite honestly it may look like you got dressed in the dark! Obviously lighting serves a very functional purpose and you need to make sure you have the right amount of light for your space, but it also plays a huge role in the room’s design and can really influence the look and feel of the space. With that in mind, I hear so many people/designers refer to the lighting as the jewelry of the room. I personally think lighting is so much more then just an accessory!
OK, so now back to proportion. This can seam daunting, but there is a really simple rule of thumb that you can go by… it just requires a little math!
This is how simple! To determine the diameter of your fixture, simply add the length and width of the room……..yes that’s it! So for a space that is 10’x12’ the diameter of your fixture would be 22”. This is a good rule of thumb to go by in general. When actually selecting the fixture the dimensions may of course vary and I always prefer to be slightly larger than too small!
One more thing on proportion! Dining room/breakfast areas are other spaces that I not only take into consideration the size of the room, but the size of the table. Let’s take a rectangular dining table that is 42”x96”…I stick to looking for fixtures that are about 2/3 the width of the table. So in this example you are looking for something that is no smaller than 28”, and my design preference and experience would lean more towards a 30-32” diameter.
Now let’s chat about these open floor plans! When considering multiple spaces together, for example a foyer, dining room, kitchen and living room (which are our usual suspects in open floors)…this can get tricky! BUT, when done well, creating a curated but cohesive feel can tie everything together and reinforce the overall design. Remember this is the part about not falling in love with the pieces individually, rather being able to create a story and thoughtful progression of style, shape, and finish!
One extra TIP! * Light fixtures appear smaller in showroom settings * So remember what I said about proportion and scale!
NOW for some fun lighting combos that we pulled together! Which is your favorite? And as always let us know if you have any questions or would like to chat with one of our designers!




